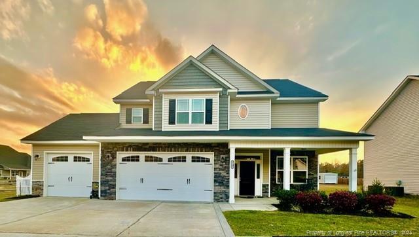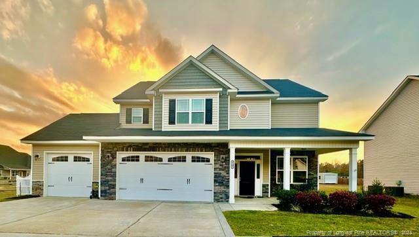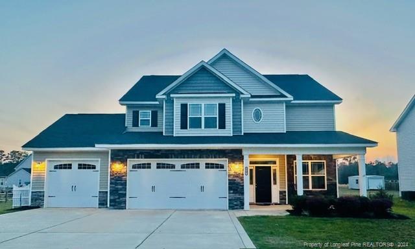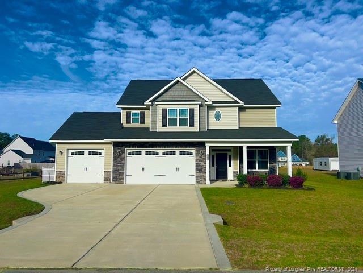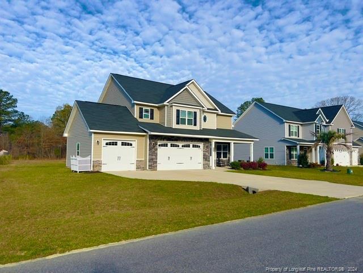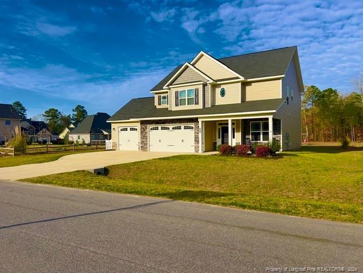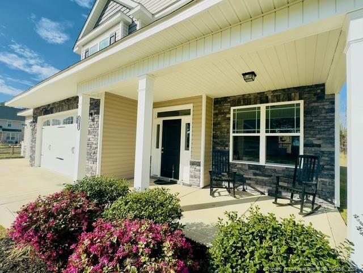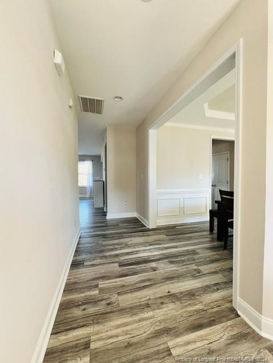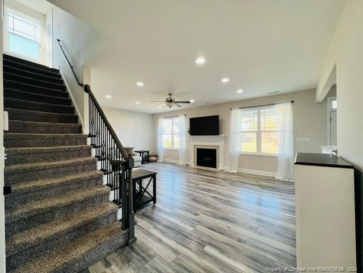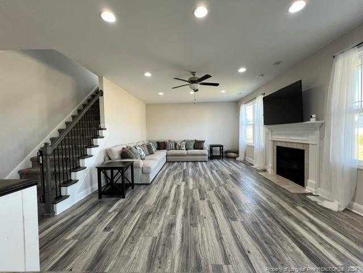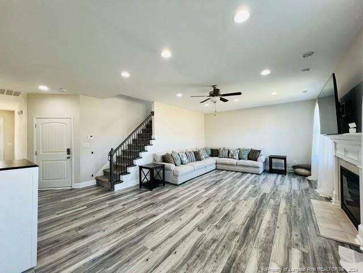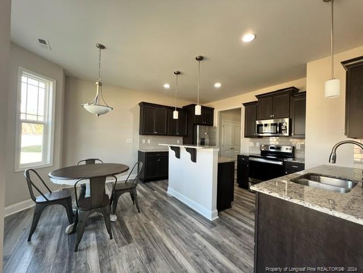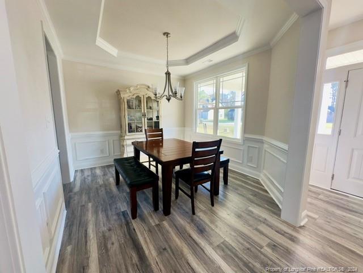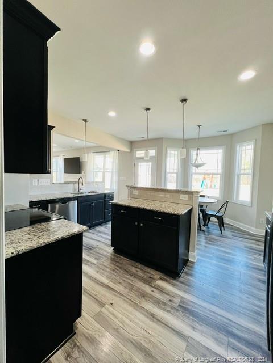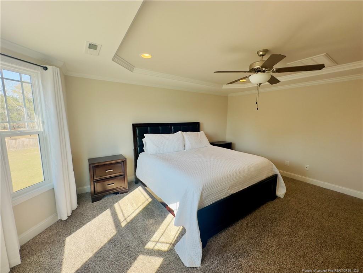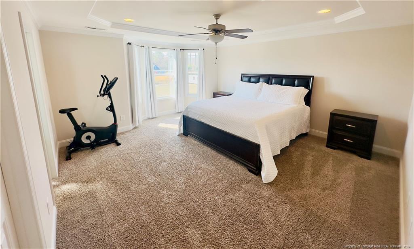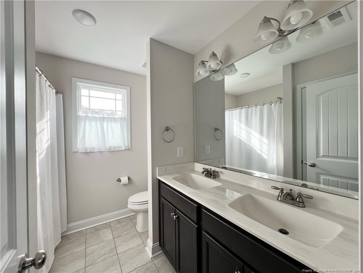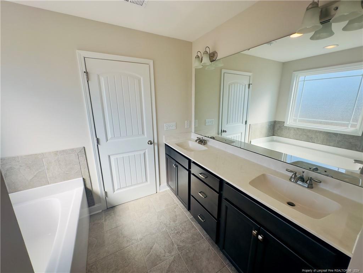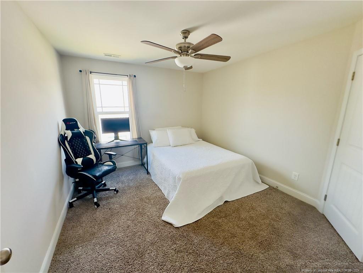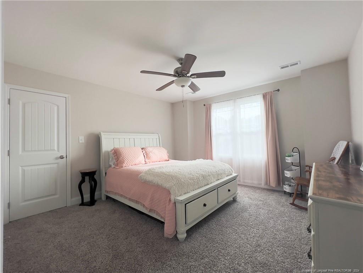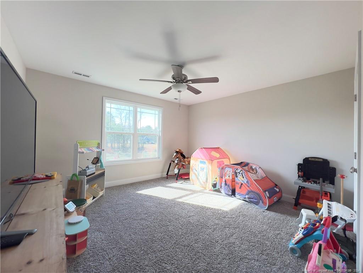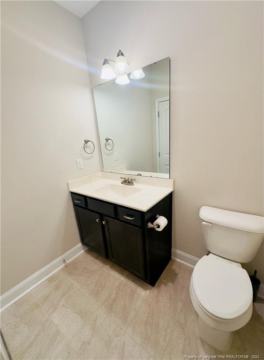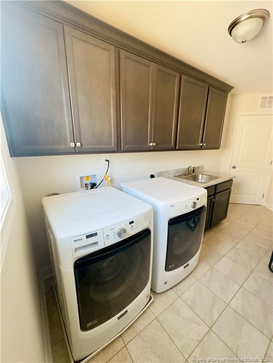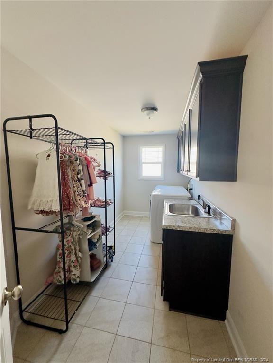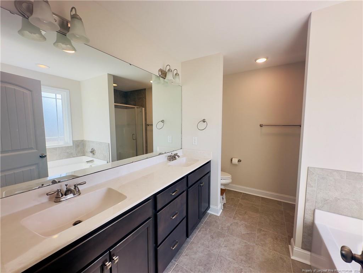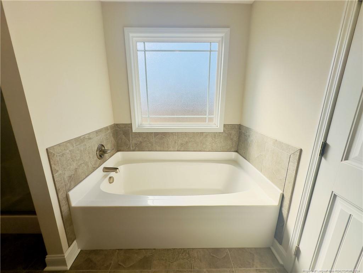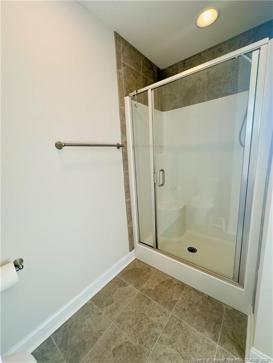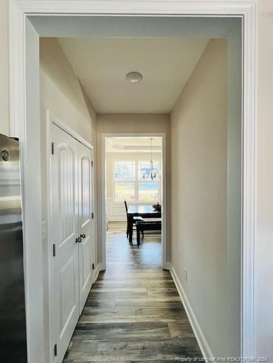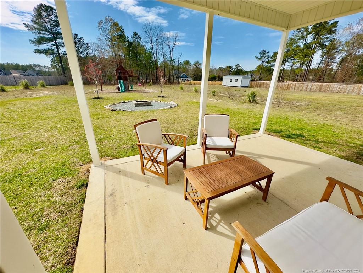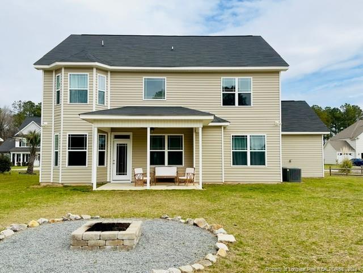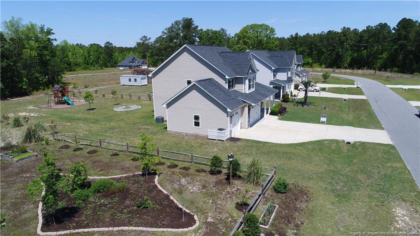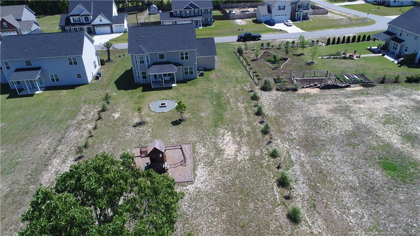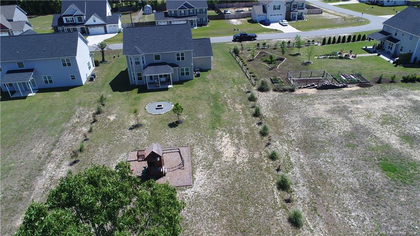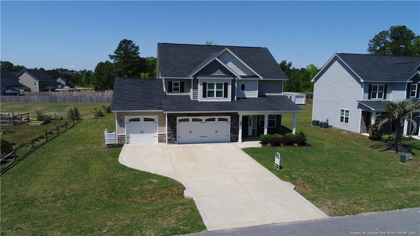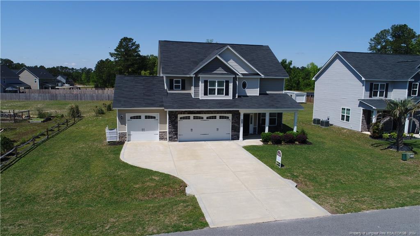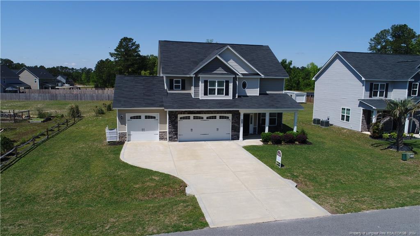2107 Tigger Trail, Stedman, NC 28391
Date Listed: 04/01/24
$ 367,000
| CLASS: | None |
| NEIGHBORHOOD: | BETHANY FARMS |
| MLS# | 722087 |
| BEDROOMS: | 4 |
| FULL BATHS: | 2 |
| HALF BATHS: | 1 |
| PROPERTY SIZE (SQ. FT.): | 2,401-2600 |
| COUNTY: | Cumberland |
Request information:
Get answers from your Realtor®
Get answers from your Realtor®
Send to mobile:
Take this listing along with you
Take this listing along with you
Schedule a showing:
Choose a time to go see it
Choose a time to go see it
Description
Country Paradise in Bethany Farms - Well maintained Stone & Vinyl 2 Story, with oversized cleared lot, Home features 4 Bedrooms, all Upstairs w/Laundry Room, 2.5 Ba, Great Room w/Fireplace, Kitchen w/Island, B'fast Area, Pantry, Formal Dining, Glamour Master Suite w/Tub, Sep Shower, Dual Vanity & WIC, 2 Story Foyer, Covered Front Porch, 3 Car Garage, Large 4th Bdrm could be Media Room.
Details
Location- Sub Division Name: BETHANY FARMS
- City: Stedman
- County Or Parish: Cumberland
- State Or Province: NC
- Postal Code: 28391
- lmlsid: 722087
- List Price: $367,000
- Property Type: Residential
- Property Sub Type: Single Family Residence
- New Construction YN: 0
- Year Built: 2019
- Association YNV: No
- Elementary School: Eastover-Central Elementary
- Middle School: Mac Williams Middle School
- High School: Cape Fear Senior High
- Interior Features: Bath-Jetted Tub, Bath-Separate Shower, Ceiling Fan(s), Foyer, Granite Countertop, Kitchen Island, Trey Ceiling(s), Walk-In Closet
- Living Area Range: 2401-2600
- Dining Room Features: Breakfast Area, Formal
- Flooring: Carpet, Ceramic, Hardwood
- Appliances: Dishwasher, Microwave, Range, W / D Hookups
- Fireplace YN: 1
- Fireplace Features: Electric, Prefab
- Heating: Central Electric A/C, Heat Pump
- Architectural Style: 2 Stories
- Construction Materials: Vinyl Siding
- Rooms Total: 7
- Bedrooms Total: 4
- Bathrooms Full: 2
- Bathrooms Half: 1
- Above Grade Finished Area Range: 2401-2600
- Below Grade Finished Area Range: 0
- Above Grade Unfinished Area Rang: 0
- Below Grade Unfinished Area Rang: 0
- Basement: Slab Foundation
- Garages: 3.00
- Garage Spaces: 1
- Lot Size Acres Range: .26-.5 Acres
- Lot Size Area: 0.0000
- Electric Source: Progress Energy
- Gas: None
- Sewer: Public Works
- Water Source: Public Works
- Buyer Financing: All New Loans Considered
- Home Warranty YN: 0
- Transaction Type: Sale
- List Agent Full Name: JAY DOWDY
- List Office Name: BHHS ALL AMERICAN HOMES #2
Additional Information: Listing Details
- Basement: Slab Foundation
- Garage: 3.00
- Heating: Central Electric A/C, Heat Pump
- Flooring: Carpet, Ceramic, Hardwood
- Water: Public Works
- Appliances: Dishwasher, Microwave, Range, W / D Hookups
- Interior: Bath-Jetted Tub, Bath-Separate Shower, Ceiling Fan(s), Foyer, Granite Countertop, Kitchen Island, Trey Ceiling(s), Walk-In Closet
- Style: 2 Stories
- Construction: Vinyl Siding
Source of information: Fayetteville NC MLS. Information is provided exclusively for consumers personal, non-commercial use and may not be used for any purpose other than to identify prospective properties consumers may be interested in purchasing.


